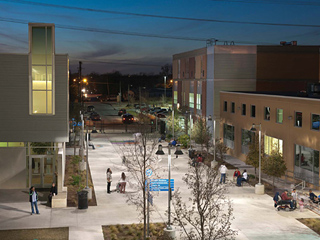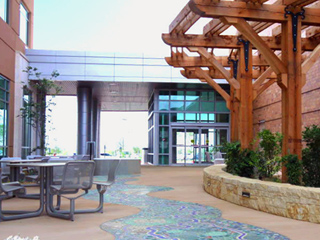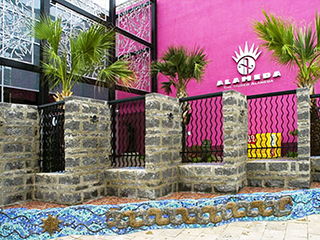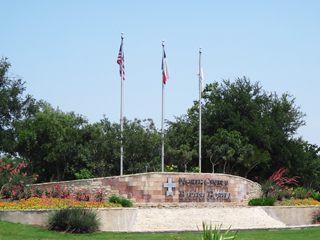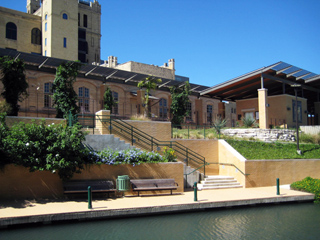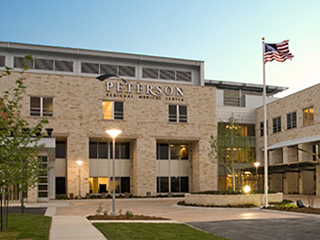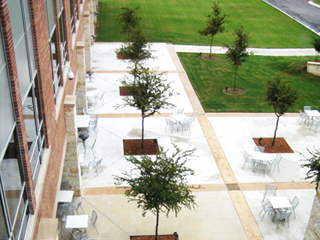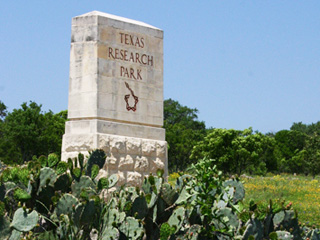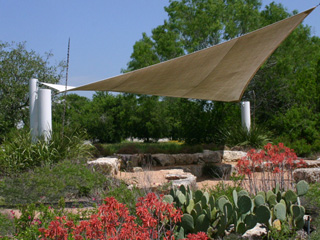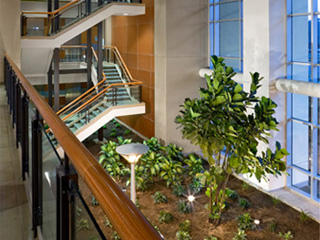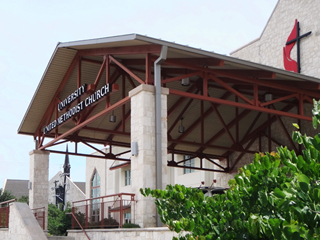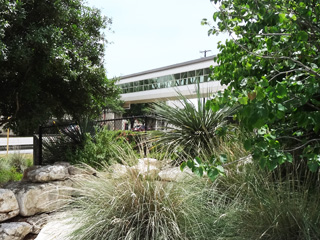hospitals & medical facilities
Restraint, structure, and a warm, welcoming approach are often critical elements of a successful design for a medical facility. A visit to a hospital is often stressful, so an understanding of the flow of a medical campus as well as the needs of staff, patients and visitors alike is essential.
Bender Wells Clark Design has designed the grounds of many hospitals and medical facilities. Studies have shown that patients medically benefit from natural settings, daylight, and tranquil spaces. For this reason, careful attention is given to every material in the design. From planting textures and rippling water to pathways and site furniture, every surface is scrutinized in the meditative spaces of a healing garden. Other types of spaces are equally as intentional in their design to instill energy and joy, and still others are transitional spaces between the many necessary functions of such a demanding environment.
social & developmental organizations
Unique organizations require unique facilities and amenities. While similar in their purpose of social service, there is a great deal of difference between the needs of a museum, a church, a library, and a research facility.
Bender Wells Clark Design has designed distinctive and functional spaces for a wide range of organizations located anywhere from inner city industrial districts to the rural hill country, and of course, the sleek urban and busy suburban areas in between. Color and planting palettes reflect the organizations’ identities and principles, and hardscape materials are carefully chosen to allow maximum functionality for each institution’s specific purpose. Incorporating art and sustainable practices such as rainwater harvesting into these designs is often not only beneficial to the organization, but also helps to establish a symbolic yet tangible outreach to the communities they serve.

